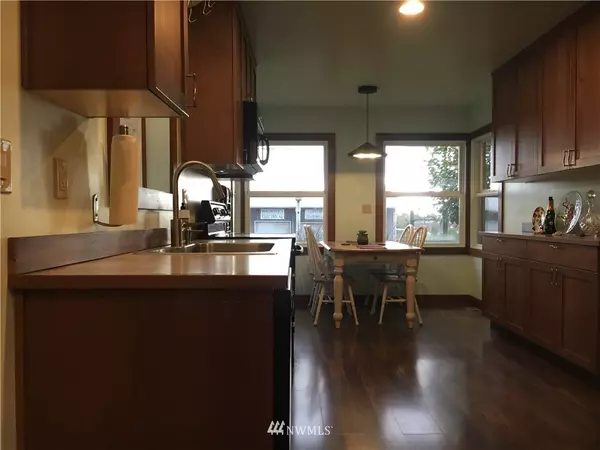Bought with Coldwell Banker Danforth
$460,000
$469,000
1.9%For more information regarding the value of a property, please contact us for a free consultation.
126 SW 144th ST Burien, WA 98166
3 Beds
1.75 Baths
1,760 SqFt
Key Details
Sold Price $460,000
Property Type Single Family Home
Sub Type Residential
Listing Status Sold
Purchase Type For Sale
Square Footage 1,760 sqft
Price per Sqft $261
Subdivision Burien
MLS Listing ID 1378420
Sold Date 02/28/19
Style 12 - 2 Story
Bedrooms 3
Full Baths 1
Year Built 1946
Annual Tax Amount $5,110
Lot Size 10,500 Sqft
Lot Dimensions 70 x 150
Property Description
Welcome home to your convenient,quiet and serene setting in Burien. Walking distance to stores,shops,restaurants & bus line. Fully finished basement with approved Mother-in-Law apt. and separate entrance. Energy efficient Heat Pump with Oil Furnace backup. New plumbing & lighting throughout. Hardwoods,tile,and laminate floors. Major remodel in 2012, kitchen floors,cabinets,drywall,wiring,lighting,appliances,and 50 year roof. Large and secluded backyard with fruit trees and outbuilding with power
Location
State WA
County King
Area 130 - Burien/Normandy
Rooms
Basement Daylight, Finished
Main Level Bedrooms 2
Interior
Interior Features Forced Air, Heat Pump, Ceramic Tile, Hardwood, Laminate, Second Kitchen, Double Pane/Storm Window, Water Heater
Flooring Ceramic Tile, Hardwood, Laminate
Fireplaces Number 2
Fireplaces Type Wood Burning
Fireplace Yes
Appliance Dishwasher, Dryer, Microwave, Range/Oven, Refrigerator, Washer
Exterior
Exterior Feature Metal/Vinyl
Utilities Available Cable Connected, High Speed Internet, Sewer Connected, Electricity Available, Oil
Amenities Available Cable TV, Dog Run, Fenced-Partially, High Speed Internet, Outbuildings, RV Parking
Waterfront No
View Y/N Yes
View Territorial
Roof Type Composition
Parking Type RV Parking
Garage No
Building
Lot Description Paved, Secluded
Story Two
Sewer Sewer Connected
Water Public
Architectural Style Craftsman
New Construction No
Schools
Elementary Schools Seahurst Elem
Middle Schools Sylvester Mid
High Schools Highline High
School District Highline
Others
Acceptable Financing Cash Out, Conventional, FHA, Private Financing Available, VA Loan
Listing Terms Cash Out, Conventional, FHA, Private Financing Available, VA Loan
Read Less
Want to know what your home might be worth? Contact us for a FREE valuation!

Our team is ready to help you sell your home for the highest possible price ASAP

"Three Trees" icon indicates a listing provided courtesy of NWMLS.

Jonathan Pearlstein
Global Real Estate Advisor / Designated Broker | License ID: 17157





