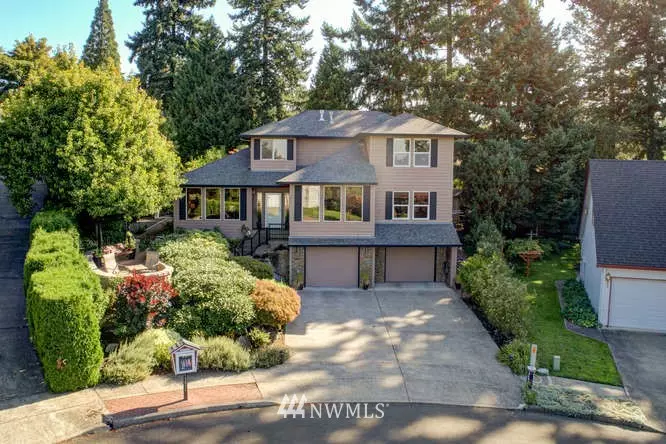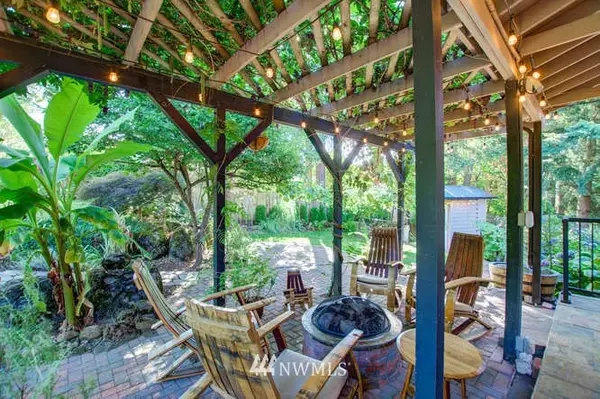Bought with Keller Williams-Premier Prtnrs
$517,000
$534,900
3.3%For more information regarding the value of a property, please contact us for a free consultation.
13511 SE 26th CIR Vancouver, WA 98683
4 Beds
3.5 Baths
2,600 SqFt
Key Details
Sold Price $517,000
Property Type Single Family Home
Sub Type Residential
Listing Status Sold
Purchase Type For Sale
Square Footage 2,600 sqft
Price per Sqft $198
Subdivision Evergreen Highway
MLS Listing ID 1511895
Sold Date 11/13/19
Style 13 - Tri-Level
Bedrooms 4
Full Baths 3
Half Baths 1
Year Built 1994
Annual Tax Amount $4,084
Lot Size 0.311 Acres
Property Description
This impressive home is sure to delight! Loaded with custom features! Designed for quintessential indoor/outdoor living! Beautifully landscaped 1/3-acre! Brick patios, outdoor kitchen and TV, gas firepit plus gorgeous water features! Entertainer's dream! Updated kitchen features quartz counters, wine/beer fridges. Master bathroom has heated tile floors. Hidden closet/bookcase in the den! Oversized garage plus workshop with a bathroom!
Location
State WA
County Clark
Area 1042 - Evergreen Hwy
Rooms
Basement Partially Finished
Main Level Bedrooms 1
Interior
Interior Features Central A/C, Forced Air, Ceramic Tile, Hardwood, Bath Off Primary, Ceiling Fan(s), Dining Room, Vaulted Ceiling(s), Walk-In Closet(s), Water Heater
Flooring Ceramic Tile, Hardwood, Slate
Fireplaces Number 2
Fireplaces Type Gas
Fireplace true
Appliance Dishwasher, Dryer, Range/Oven, Refrigerator, Washer
Exterior
Exterior Feature Wood
Garage Spaces 2.0
Utilities Available Sewer Connected, Natural Gas Connected
Amenities Available Fenced-Fully, Outbuildings, Patio, Sprinkler System
View Y/N No
Roof Type Composition
Garage Yes
Building
Lot Description Cul-De-Sac, Secluded
Story Three Or More
Sewer Sewer Connected
Water Public
New Construction No
Schools
Elementary Schools Riverview Elem
Middle Schools Wyeast Mid
High Schools Mtn View High
School District Evergreen
Others
Acceptable Financing Cash Out, Conventional, FHA, Private Financing Available, VA Loan
Listing Terms Cash Out, Conventional, FHA, Private Financing Available, VA Loan
Read Less
Want to know what your home might be worth? Contact us for a FREE valuation!

Our team is ready to help you sell your home for the highest possible price ASAP

"Three Trees" icon indicates a listing provided courtesy of NWMLS.

Jonathan Pearlstein
Global Real Estate Advisor / Designated Broker | License ID: 17157





