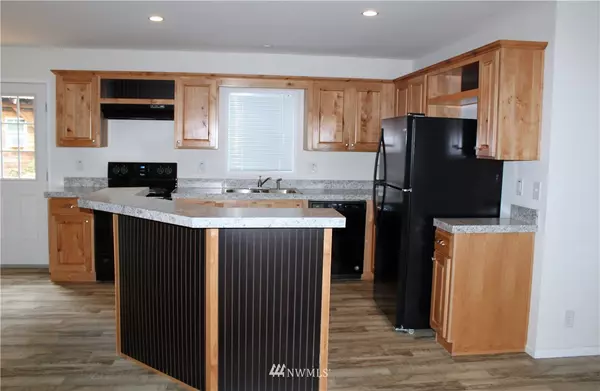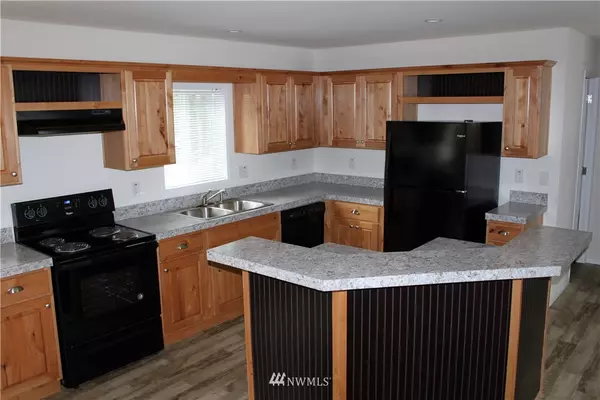Bought with Coldwell Banker Danforth
$298,000
$287,000
3.8%For more information regarding the value of a property, please contact us for a free consultation.
11310 201st Avenue Ct E Bonney Lake, WA 98391
3 Beds
2 Baths
1,279 SqFt
Key Details
Sold Price $298,000
Property Type Manufactured Home
Sub Type Manufactured On Land
Listing Status Sold
Purchase Type For Sale
Square Footage 1,279 sqft
Price per Sqft $232
Subdivision Rhododendron
MLS Listing ID 1490876
Sold Date 12/12/19
Style 21 - Manuf-Double Wide
Bedrooms 3
Full Baths 2
Construction Status Completed
HOA Fees $10/mo
Year Built 2019
Annual Tax Amount $818
Lot Size 6,900 Sqft
Property Description
Brand NEW "ENERGY STAR" Home on Large Fenced Corner Lot! Just Shy 1300 Sq Ft Home Features 3 Bedrooms & 2 Baths. Living/Family Room Combo, Large Kitchen w/ Center Island & Brand New Appliances. Large Master Suite w/ Walk-In Closet & Master Bath on one end for added privacy! Additional 2 Bedrooms w/ own bath on other end. All types of Financing Available including ZERO Down. Close to Shopping & All Amenities Bonney Lake has to offer. 1 Year Warranty. Too Much to List! Must See Before it's Gone!
Location
State WA
County Pierce
Area 109 - Lake Tapps/Bonne
Rooms
Basement None
Main Level Bedrooms 3
Interior
Interior Features Forced Air, Wall to Wall Carpet, Double Pane/Storm Window, Dining Room, Walk-In Closet(s)
Flooring Vinyl, Carpet
Fireplace false
Appliance Dishwasher, Range/Oven, Refrigerator
Exterior
Exterior Feature Cement/Concrete, Cement Planked, Wood, Wood Products
Community Features CCRs
Utilities Available Septic System, Electric
Amenities Available Fenced-Fully, RV Parking
View Y/N Yes
View Territorial
Roof Type Composition
Garage No
Building
Lot Description Dead End Street, Paved
Story One
Builder Name Fleetwood Homes Inc
Sewer Septic Tank
Water Public
New Construction Yes
Construction Status Completed
Schools
School District Sumner
Others
Acceptable Financing Cash Out, Conventional, FHA, Private Financing Available, VA Loan, State Bond
Listing Terms Cash Out, Conventional, FHA, Private Financing Available, VA Loan, State Bond
Read Less
Want to know what your home might be worth? Contact us for a FREE valuation!

Our team is ready to help you sell your home for the highest possible price ASAP

"Three Trees" icon indicates a listing provided courtesy of NWMLS.

Jonathan Pearlstein
Global Real Estate Advisor / Designated Broker | License ID: 17157





