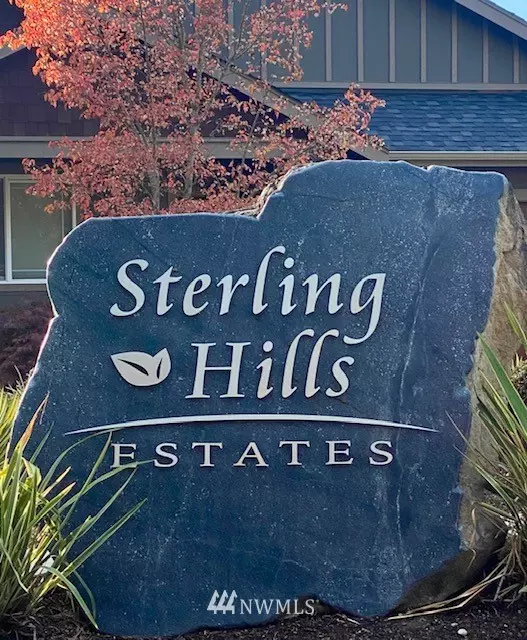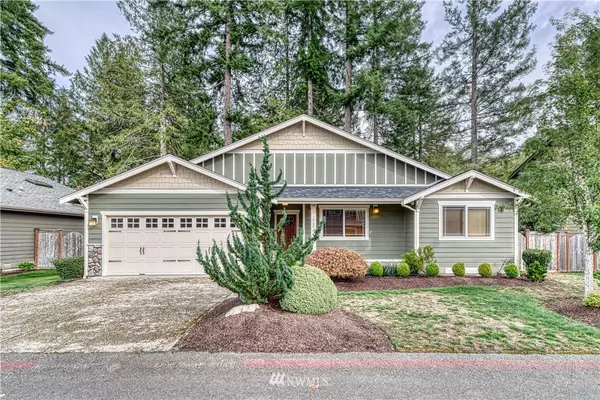Bought with Fathom Realty WA, LLC
$525,000
$470,000
11.7%For more information regarding the value of a property, please contact us for a free consultation.
10606 Buccaneer PL NW Silverdale, WA 98383
3 Beds
2 Baths
1,490 SqFt
Key Details
Sold Price $525,000
Property Type Single Family Home
Sub Type Residential
Listing Status Sold
Purchase Type For Sale
Square Footage 1,490 sqft
Price per Sqft $352
Subdivision Silverdale
MLS Listing ID 1850199
Sold Date 11/01/21
Style 10 - 1 Story
Bedrooms 3
Full Baths 2
HOA Fees $60/mo
Year Built 2014
Annual Tax Amount $2,021
Lot Size 4,792 Sqft
Property Description
One Story Easy Living in the Heart of Silverdale * Why settle for a dated home on a ho-hum lot when this home in lovely Sterling Hills Estates shines warmth and modern luxury? Quality engineered hardwoods, slab granite counters, vaulted ceilings, gas FP + SS apps. This floor plan is ideal w private Master Suite on one end + 2 add'l BRs on the other end: Perfect for a solo owner or duo wanting individual offices or a guest room + office. Also, the open Kitchen/Dining/Living begs for gatherings: Cozy by the gas FP when it's chilly & relaxing w breezes blowing in when its warm. Prof. landscaped & fenced for furry ones or simply for enjoying privacy outdoors. Acres of walking trails + playground. Only a few mins. to medical, shopping, + Hwy. 3.
Location
State WA
County Kitsap
Area 147 - Silverdale
Rooms
Basement None
Main Level Bedrooms 3
Interior
Flooring Engineered Hardwood, Vinyl, Carpet
Fireplaces Number 1
Fireplace true
Appliance Dishwasher_, Double Oven, Dryer, GarbageDisposal_, Microwave_, RangeOven_, Refrigerator_, Washer
Exterior
Exterior Feature Cement Planked
Garage Spaces 2.0
Community Features CCRs, Playground_
Utilities Available Cable Connected, High Speed Internet, Natural Gas Available, Sewer Connected, Electric, Natural Gas Connected
Amenities Available Cable TV, Fenced-Fully, Gas Available, High Speed Internet, Patio, Sprinkler System
View Y/N Yes
View Territorial
Roof Type Composition
Garage Yes
Building
Lot Description Cul-De-Sac, Curbs, Dead End Street, Paved, Sidewalk
Story One
Builder Name Sterling
Sewer Sewer Connected
Water Public
Architectural Style Northwest Contemporary
New Construction No
Schools
Elementary Schools Buyer To Verify
Middle Schools Central Kitsap Middle
High Schools Central Kitsap High
School District Central Kitsap #401
Others
Senior Community No
Acceptable Financing Cash Out, Conventional, FHA, VA Loan
Listing Terms Cash Out, Conventional, FHA, VA Loan
Read Less
Want to know what your home might be worth? Contact us for a FREE valuation!

Our team is ready to help you sell your home for the highest possible price ASAP

"Three Trees" icon indicates a listing provided courtesy of NWMLS.
Jonathan Pearlstein
Global Real Estate Advisor / Designated Broker | License ID: 17157





