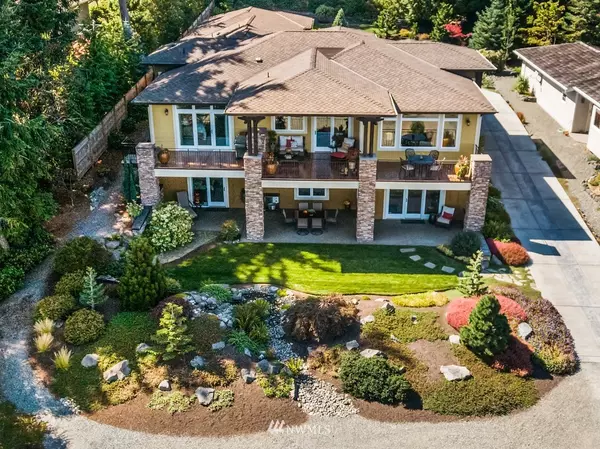Bought with RE/MAX Northwest Realtors
$2,000,000
$1,995,000
0.3%For more information regarding the value of a property, please contact us for a free consultation.
6726 Soundview DR Gig Harbor, WA 98335
4 Beds
3.5 Baths
4,542 SqFt
Key Details
Sold Price $2,000,000
Property Type Single Family Home
Sub Type Residential
Listing Status Sold
Purchase Type For Sale
Square Footage 4,542 sqft
Price per Sqft $440
Subdivision East Gig Harbor
MLS Listing ID 1835851
Sold Date 10/29/21
Style 16 - 1 Story w/Bsmnt.
Bedrooms 4
Full Baths 3
Half Baths 1
Year Built 2006
Annual Tax Amount $11,837
Lot Size 0.341 Acres
Property Description
Stunning custom built home on the market for the first time. Endless views of Puget Sound, Vashon Island, Tacoma & Mt. Rainier. Expert craftsmanship & pride of ownership exude throughout the home & property. Home provides main floor living with master suite & junior master en suite on entry level. Spacious chef's kitchen with large island & sweeping views. Open floor plan is ideal for entertaining or quiet enjoyment. Main floor outdoor space with gas fireplace provides year round enjoyment. Large office off entry. Lower level includes open living space with wet bar, flex space, bonus room, two bedrooms & full bath. Private entrance provides option for secondary living space. Upper & lower laundry. Expertly landscaped.
Location
State WA
County Pierce
Area 1 - Gig Harbor
Rooms
Basement Daylight, Finished
Main Level Bedrooms 2
Interior
Interior Features Heat Pump, Central A/C, Ceramic Tile, Hardwood, Wall to Wall Carpet, Wet Bar, Bath Off Primary, Double Pane/Storm Window, Dining Room, French Doors, Jetted Tub, Walk-In Closet(s), Water Heater
Flooring Ceramic Tile, Hardwood, Stone, Carpet
Fireplaces Number 3
Fireplace true
Appliance Dishwasher, Double Oven, Disposal, Microwave, Range/Oven, Refrigerator, See Remarks
Exterior
Exterior Feature Cement Planked, Stone, Wood Products
Garage Spaces 3.0
Community Features CCRs
Utilities Available High Speed Internet, Sewer Connected, Electricity Available, Natural Gas Connected
Amenities Available High Speed Internet, Patio, Sprinkler System
View Y/N Yes
View Bay, Mountain(s), Ocean, Sound, Territorial
Roof Type Composition
Garage Yes
Building
Lot Description Paved
Story One
Builder Name Hardin/Nelson
Sewer Sewer Connected
Water Public
Architectural Style Northwest Contemporary
New Construction No
Schools
Elementary Schools Buyer To Verify
Middle Schools Buyer To Verify
High Schools Buyer To Verify
School District Peninsula
Others
Senior Community No
Acceptable Financing Cash Out, Conventional, VA Loan
Listing Terms Cash Out, Conventional, VA Loan
Read Less
Want to know what your home might be worth? Contact us for a FREE valuation!

Our team is ready to help you sell your home for the highest possible price ASAP

"Three Trees" icon indicates a listing provided courtesy of NWMLS.

Jonathan Pearlstein
Global Real Estate Advisor / Designated Broker | License ID: 17157





