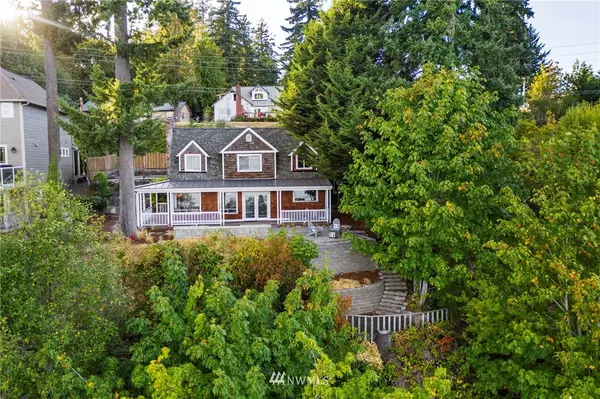Bought with Coldwell Banker Danforth
$752,000
$699,900
7.4%For more information regarding the value of a property, please contact us for a free consultation.
8564 Silverdale WAY NW Silverdale, WA 98383
3 Beds
2 Baths
1,919 SqFt
Key Details
Sold Price $752,000
Property Type Single Family Home
Sub Type Residential
Listing Status Sold
Purchase Type For Sale
Square Footage 1,919 sqft
Price per Sqft $391
Subdivision Silverdale
MLS Listing ID 1837298
Sold Date 10/25/21
Style 12 - 2 Story
Bedrooms 3
Full Baths 2
Year Built 1943
Annual Tax Amount $5,266
Lot Size 7,841 Sqft
Property Description
Welcome to the PNW's finest~ Craftsman inspired waterfront home showcasing 75' of medium-bank frontage w/Tidelands +Views of Mt Rainier. Custom stone pathway leads you to a wrapping deck, raised garden, patio, fire pit area & private steps to the beach. An abundance of windows creating light & bright living spaces that seamlessly transition from one area to the next w/engineered flooring. Generous living room & dining area w/French doors leading to the covered deck. Stunning upgraded kitchen w/beautiful shaker style cabinetry, SS appliances & breakfast bar. Up you'll find 3 bdrms including a master suite that fully encompasses the views & what the PNW is all about! Luxurious redesigned bathroom with soaking tub & walk in shower. A must see!
Location
State WA
County Kitsap
Area 147 - Silverdale
Rooms
Basement None
Main Level Bedrooms 2
Interior
Interior Features Forced Air, Ceramic Tile, Hardwood, Wall to Wall Carpet, Bath Off Primary, Double Pane/Storm Window, Dining Room, French Doors, Walk-In Closet(s), FirePlace
Flooring Ceramic Tile, Engineered Hardwood, Hardwood, Vinyl, Carpet
Fireplaces Number 1
Fireplace true
Appliance Dishwasher_, RangeOven_, Refrigerator_
Exterior
Exterior Feature Wood
Utilities Available Cable Connected, High Speed Internet, Sewer Connected, Electric, Natural Gas Connected
Amenities Available Cable TV, Deck, Fenced-Partially, High Speed Internet, Patio
Waterfront Description Bank-Medium,Bulkhead,Saltwater,Sound,Tideland Rights
View Y/N Yes
View Bay, Mountain(s), Sound, Territorial
Roof Type Composition
Garage No
Building
Lot Description Paved
Story Two
Sewer Sewer Connected
Water Public
Architectural Style Craftsman
New Construction No
Schools
Elementary Schools Buyer To Verify
Middle Schools Buyer To Verify
High Schools Buyer To Verify
School District Central Kitsap #401
Others
Senior Community No
Acceptable Financing Cash Out, Conventional, VA Loan
Listing Terms Cash Out, Conventional, VA Loan
Read Less
Want to know what your home might be worth? Contact us for a FREE valuation!

Our team is ready to help you sell your home for the highest possible price ASAP

"Three Trees" icon indicates a listing provided courtesy of NWMLS.
Jonathan Pearlstein
Global Real Estate Advisor / Designated Broker | License ID: 17157





