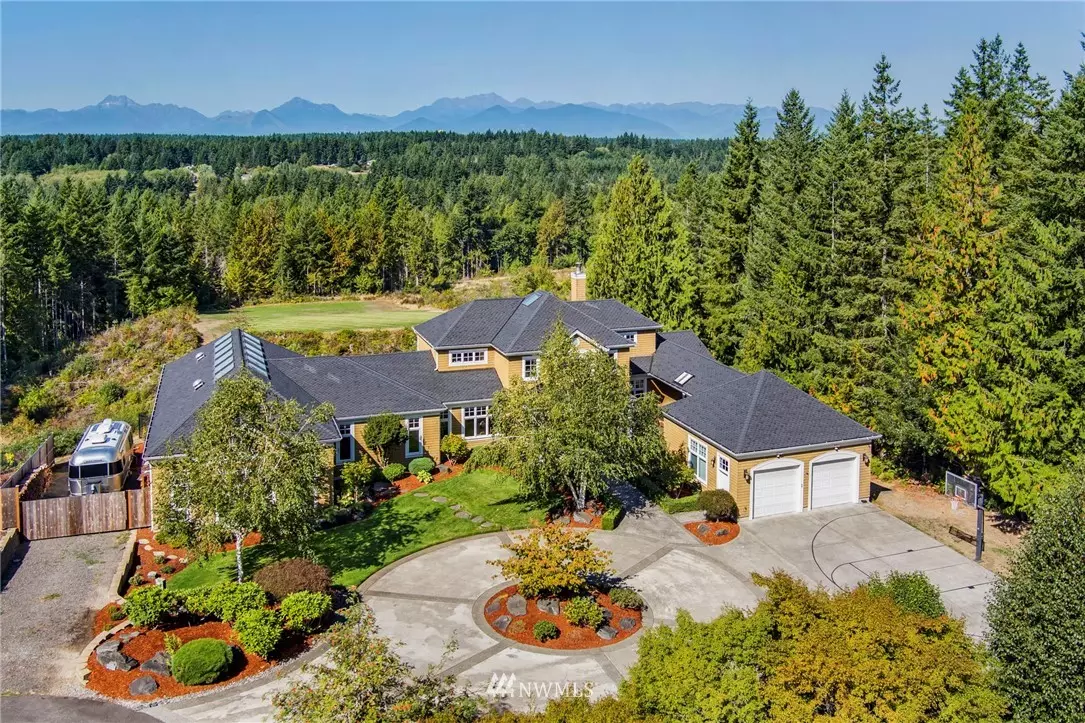Bought with Redfin
$3,155,000
$3,155,000
For more information regarding the value of a property, please contact us for a free consultation.
13269 Westridge DR NW Silverdale, WA 98383
4 Beds
4.5 Baths
6,095 SqFt
Key Details
Sold Price $3,155,000
Property Type Single Family Home
Sub Type Residential
Listing Status Sold
Purchase Type For Sale
Square Footage 6,095 sqft
Price per Sqft $517
Subdivision Silverdale
MLS Listing ID 1834329
Sold Date 10/06/21
Style 12 - 2 Story
Bedrooms 4
Full Baths 1
Half Baths 1
HOA Fees $13/mo
Year Built 1999
Annual Tax Amount $20,842
Lot Size 21.950 Acres
Property Description
Magnificent 4+ Br, 5 1/2 bath custom craftsman w/ sweeping 180 degree Olympic mtn views & 60' indoor salt water pool! Grand & elegant, superb entertaining spaces inside & out, this residence lives like a five star resort w/ unparalleled quality & finishes. Travertine tile, 10 ft ceilings, exquisite crown moldings & stunning Marvin Low-E wood windows that capture panoramic views from nearly every room. Huge gourmet kitchen w/ two Sub-Zero's, Wolf range, Bosch DW, granite & African black slate. Luxurious master quarters, office & big utility room on main floor. 2+ acres, exquisitely landscaped park-like grounds, sunny covered patio spaces & RV parking w/ 50 amp svs. Wired for generator. Adjacent 20 Acres w/ matching mountain view included.
Location
State WA
County Kitsap
Area 147 - Silverdale
Rooms
Basement Unfinished
Main Level Bedrooms 1
Interior
Interior Features Forced Air, Heat Pump, Wall to Wall Carpet, Bath Off Primary, Ceiling Fan(s), Double Pane/Storm Window, Dining Room, French Doors, Security System, Skylight(s), Vaulted Ceiling(s), Walk-In Closet(s), Walk-In Pantry, FirePlace, Water Heater
Flooring Stone, Carpet
Fireplaces Number 1
Fireplaces Type Gas, Wood Burning
Fireplace true
Appliance Dishwasher_, Double Oven, Dryer, Microwave_, RangeOven_, Refrigerator_, Washer
Exterior
Exterior Feature Wood
Garage Spaces 2.0
Amenities Available Athletic Court, Cable TV, Dog Run, Fenced-Partially, Gas Available, High Speed Internet, Hot Tub/Spa, Patio, RV Parking, Shop, Sprinkler System
View Y/N Yes
View Mountain(s), Territorial
Roof Type Composition
Garage Yes
Building
Lot Description Cul-De-Sac, Dead End Street, Paved, Secluded
Story Two
Sewer Septic Tank
Water Public
New Construction No
Schools
Elementary Schools Emerald Heights Elem
Middle Schools Central Kitsap Middle
High Schools Central Kitsap High
School District Central Kitsap #401
Others
Senior Community No
Acceptable Financing Cash Out, Conventional
Listing Terms Cash Out, Conventional
Read Less
Want to know what your home might be worth? Contact us for a FREE valuation!

Our team is ready to help you sell your home for the highest possible price ASAP

"Three Trees" icon indicates a listing provided courtesy of NWMLS.
Jonathan Pearlstein
Global Real Estate Advisor / Designated Broker | License ID: 17157

