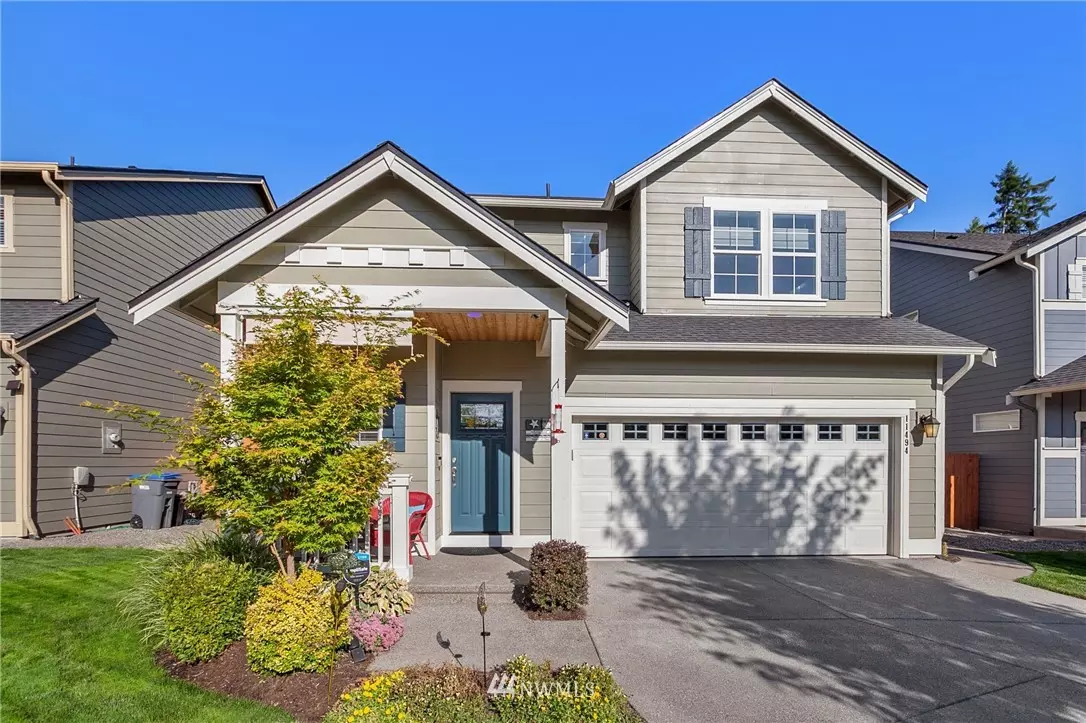Bought with Coldwell Banker Bain
$635,000
$600,000
5.8%For more information regarding the value of a property, please contact us for a free consultation.
11494 NW Admiral PL Silverdale, WA 98383
4 Beds
2.5 Baths
2,071 SqFt
Key Details
Sold Price $635,000
Property Type Single Family Home
Sub Type Residential
Listing Status Sold
Purchase Type For Sale
Square Footage 2,071 sqft
Price per Sqft $306
Subdivision Silverdale
MLS Listing ID 1833884
Sold Date 10/08/21
Style 12 - 2 Story
Bedrooms 4
Full Baths 2
Half Baths 1
HOA Fees $35/mo
Year Built 2017
Annual Tax Amount $4,829
Lot Size 4,792 Sqft
Property Description
It simply doesn't get better than this. Better than perfectly maintained, this 4 bedroom 2.5 bath 2071 sf home sits at the end of a cul-de-sac, on a premium lot that backs up to a Greenbelt. 9' ceilings, gourmet kitchen, stainless appliances, gas range & fireplace, tankless HW heater. Large level backyard is an oasis with a patio prepped w/electrical patio prepped w/50 Amp electrical & water connection & lighted fountain. Beautiful gardens in front & back are connected to sprinkler & drip systems. The garage has upgraded counter and storage space with an extra quiet smart garage door opener. Listen to the sounds of nature and yet enjoy being close to just about everything...community park, dog park, shopping, restaurants, Keyport & Bangor.
Location
State WA
County Kitsap
Area 147 - Silverdale
Rooms
Basement None
Interior
Interior Features Central A/C, Forced Air, Heat Pump, Tankless Water Heater, Laminate, Laminate Hardwood, Laminate Tile, Wall to Wall Carpet, Bath Off Primary, Dining Room, High Tech Cabling, SMART Wired, Vaulted Ceiling(s), Walk-In Closet(s), FirePlace, Water Heater
Flooring Laminate, Stone, Carpet
Fireplaces Number 1
Fireplace true
Appliance Dishwasher_, Dryer, GarbageDisposal_, Microwave_, RangeOven_, Refrigerator_, Washer
Exterior
Exterior Feature Cement Planked
Garage Spaces 2.0
Community Features CCRs, Park, Playground_
Utilities Available Sewer Connected, Electric, Natural Gas Connected
Amenities Available Fenced-Partially, Patio, Sprinkler System
View Y/N Yes
View Territorial
Roof Type Composition
Garage Yes
Building
Lot Description Cul-De-Sac, Curbs, Open Space, Paved, Secluded, Sidewalk
Story Two
Builder Name Dan Lundgren
Sewer Sewer Connected
Water Public
Architectural Style Craftsman
New Construction No
Schools
Elementary Schools Buyer To Verify
Middle Schools Buyer To Verify
High Schools Buyer To Verify
School District Central Kitsap #401
Others
Senior Community No
Acceptable Financing Cash Out, Conventional, VA Loan
Listing Terms Cash Out, Conventional, VA Loan
Read Less
Want to know what your home might be worth? Contact us for a FREE valuation!

Our team is ready to help you sell your home for the highest possible price ASAP

"Three Trees" icon indicates a listing provided courtesy of NWMLS.
Jonathan Pearlstein
Global Real Estate Advisor / Designated Broker | License ID: 17157





