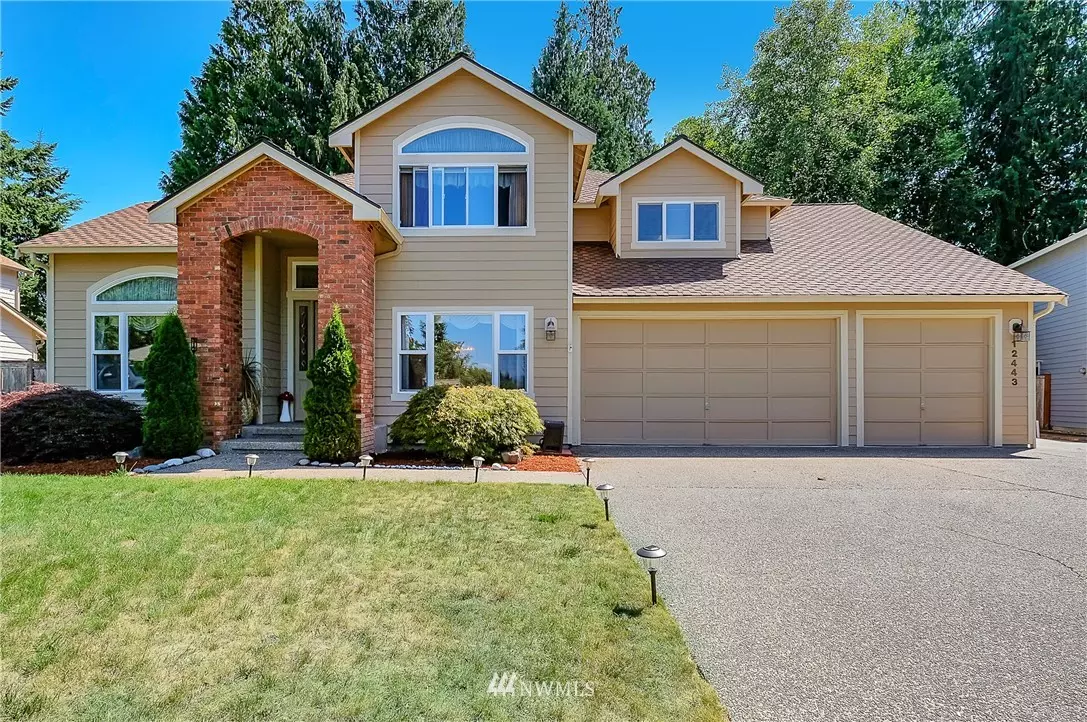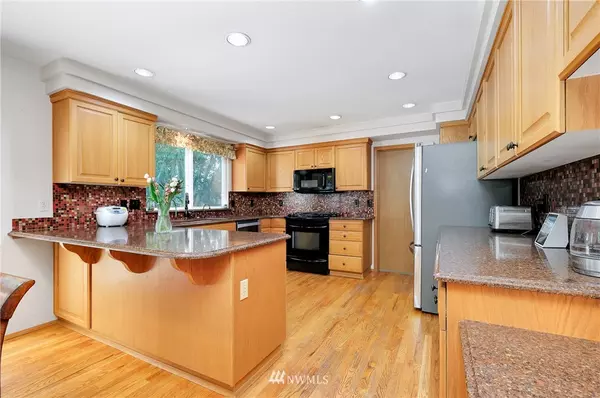Bought with Skyline Properties, Inc.
$649,000
$649,000
For more information regarding the value of a property, please contact us for a free consultation.
12443 Mount Worthington LOOP NW Silverdale, WA 98383
4 Beds
2.5 Baths
2,930 SqFt
Key Details
Sold Price $649,000
Property Type Single Family Home
Sub Type Residential
Listing Status Sold
Purchase Type For Sale
Square Footage 2,930 sqft
Price per Sqft $221
Subdivision Ridgetop
MLS Listing ID 1815051
Sold Date 09/16/21
Style 12 - 2 Story
Bedrooms 4
Full Baths 2
Half Baths 1
HOA Fees $15/mo
Year Built 1993
Annual Tax Amount $5,636
Lot Size 10,890 Sqft
Property Description
A Grand 4 bedroom home in the coveted "Point of View" neighborhood. The 2 story covered entry greets you to the huge living & dining space w/dramatic structure & vaulted ceilings. Hardwoods lead to open family room w/gas fireplace & walk out + updated kitchen w/gas range & silestone countertops. Stunning master ensuite is a dream come true, w/radiant heated floors, travertine, & extra-large, heated/recirculating jetted tub, walk-in closet, vaulted ceilings & perfectly placed windows & skylight for natural light. That's not all: Built-ins/instant hot water/deep sinks/extra cabinets/6-zone sprinkler sys/Olympic Mtn View. Fully fenced backyard sanctuary provides privacy & enticing function w/ patio, enchanting path, fun yard for entertaining.
Location
State WA
County Kitsap
Area 147 - Silverdale
Rooms
Basement None
Interior
Interior Features Forced Air, Heat Pump, Ceramic Tile, Hardwood, Wall to Wall Carpet, Bath Off Primary, Ceiling Fan(s), Double Pane/Storm Window, Dining Room, French Doors, Jetted Tub, Skylight(s), Vaulted Ceiling(s), Walk-In Closet(s), FirePlace, Water Heater
Flooring Ceramic Tile, Hardwood, Vinyl, Carpet
Fireplaces Number 1
Fireplace true
Appliance Dishwasher_, Dryer, GarbageDisposal_, Microwave_, RangeOven_, Refrigerator_, Washer
Exterior
Exterior Feature Cement Planked, Wood
Garage Spaces 3.0
Utilities Available Cable Connected, High Speed Internet, Sewer Connected, Electric, Natural Gas Connected, Common Area Maintenance
Amenities Available Cable TV, Fenced-Partially, High Speed Internet, Outbuildings, Patio, RV Parking, Sprinkler System
View Y/N Yes
View Mountain(s), Territorial
Roof Type Composition
Garage Yes
Building
Lot Description Cul-De-Sac, Curbs, Paved, Sidewalk
Story Two
Builder Name Stafford
Sewer Sewer Connected
Water Public
Architectural Style Traditional
New Construction No
Schools
Elementary Schools Emerald Heights Elem
Middle Schools Ridgetop Middle
High Schools Central Kitsap High
School District Central Kitsap #401
Others
Senior Community No
Acceptable Financing Cash Out, Conventional, FHA, VA Loan
Listing Terms Cash Out, Conventional, FHA, VA Loan
Read Less
Want to know what your home might be worth? Contact us for a FREE valuation!

Our team is ready to help you sell your home for the highest possible price ASAP

"Three Trees" icon indicates a listing provided courtesy of NWMLS.
Jonathan Pearlstein
Global Real Estate Advisor / Designated Broker | License ID: 17157





